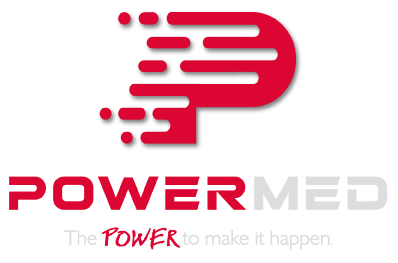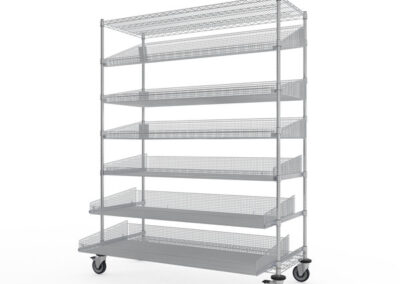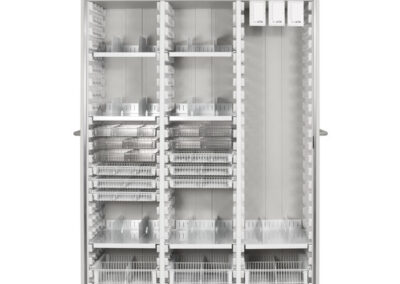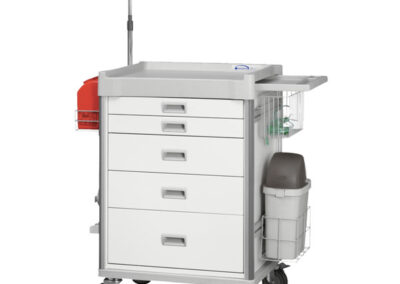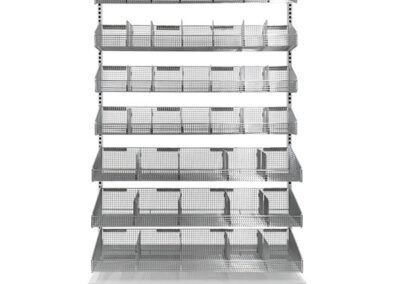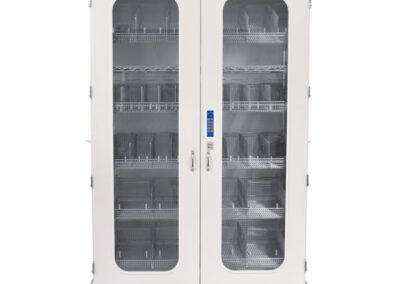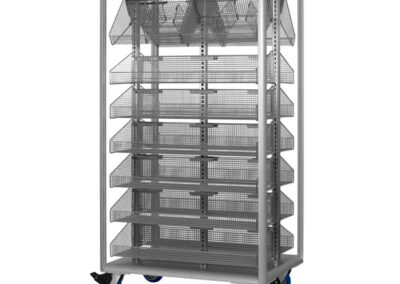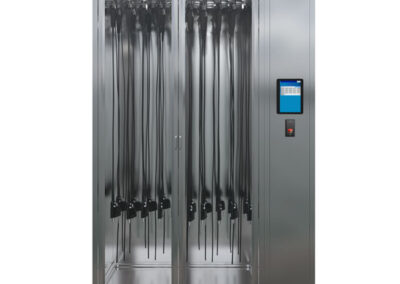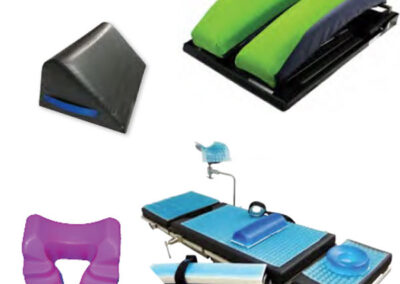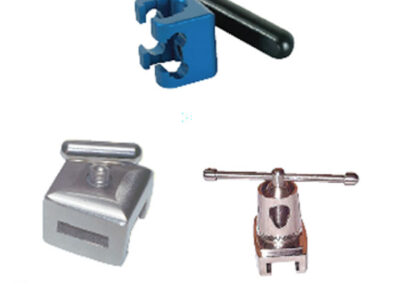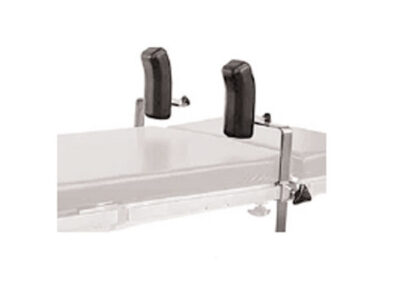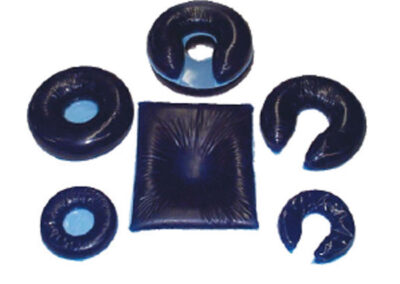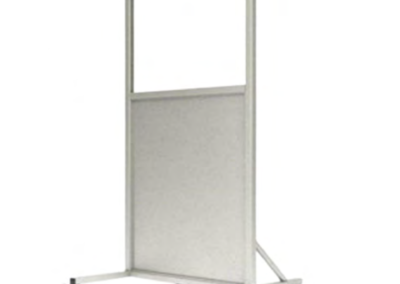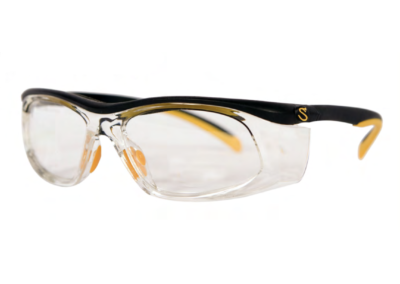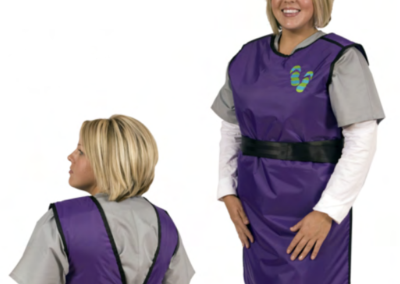Redefining The Way We Organize Medical Supply Rooms
1. Explore
When I introduce myself to supply chain managers/directors through appointments or cold calls, I ask them key questions about their storage rooms: Do they have enough space? Are they experiencing stock-outs? How is their workforce? More often than not, they respond that their workforce is depleted, stock is low, and they lack sufficient space to store all their supplies. – Shawn Powers, CEO & Owner
2. EDUCATE
By using our adjustable shelving units with deeper shelves, I explain to the customer that we can increase their storage capacity in their supply rooms by up to 40% in most cases. Our efficient shelves have adjustable dividers to compress inventory, taking advantage of vertical space. Moreover, while typical shelves are 12-18 inches deep, ours are 24 inches deep. This combination of compressing inventory vertically and expanding shelf depth allows us to substantially increase the customer’s storage capacity.
3. VISUALIZE
The customer will first show us the room that requires assistance. After laser-measuring the dimensions, we input the layout into a 3D CAD program, enabling us to visually demonstrate the proposed unit placements. This 3D rendering serves as an invaluable tool for the customer, granting them a clear visualization of our recommendations.
4. DELIVER
Once design is approved, we begin coordinating the delivery process by selecting a location to assemble the units. After unpacking the components, we put the units together according to instructions. Once assembly is complete, we deliver the finished products to the designated room. The customer usually transfers items from old to new shelves during the conversion process. If needed, we can assist in transferring products to the new shelving units. You can see the wide variety of hospital shelving, crash carts, lead aprons and radiation protection we represent below.
Meet Shawn Powers
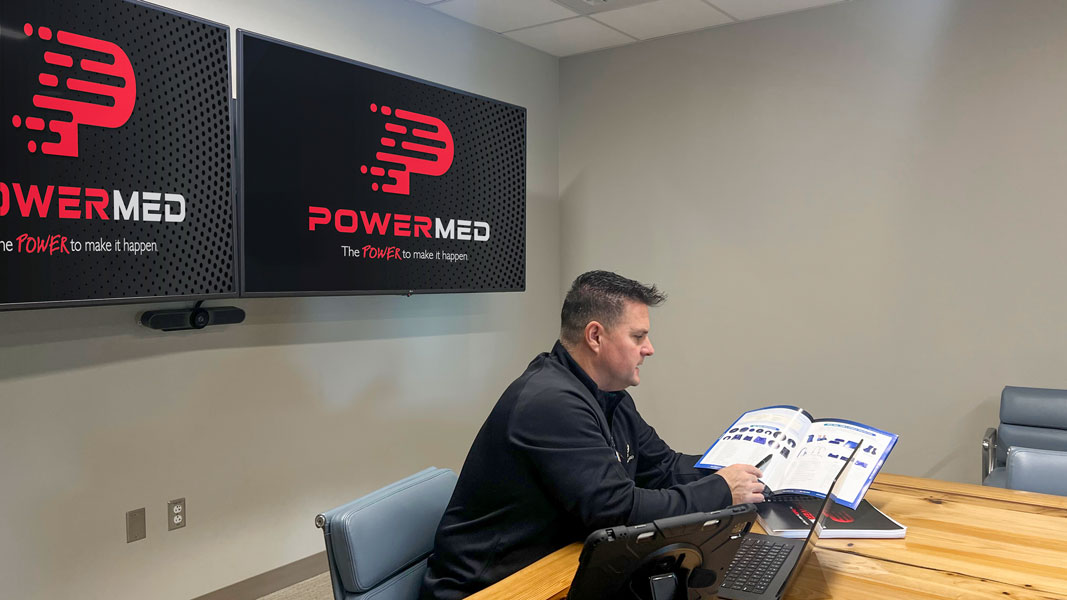
Medical Supply Storage Solutions
Here are just a few examples of the medical supply room storage we use from LogiQuip and radiology supplies from MedMedics. Our commitment at PowerMed is to provide top-notch OR solutions and product lines for optimizing your organization. With our carefully selected range of products we empower front line medical staff to enhance their storage capacity, maximize efficiency, and streamline processes. From adjustable hospital shelving with innovative dividers to all radiology needs we offer cutting edge solutions that redefine the way medical professionals manage their space. Join us on this transformative journey and experience the PowerMed Difference today. Contact one of our sales representatives for more information.
